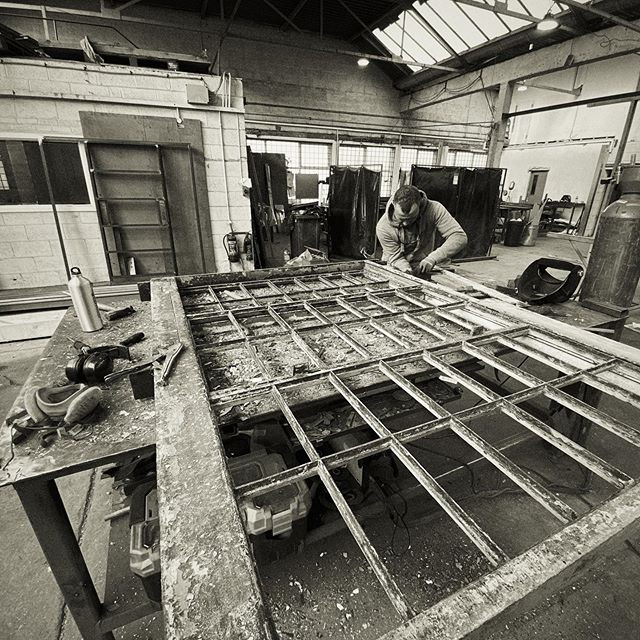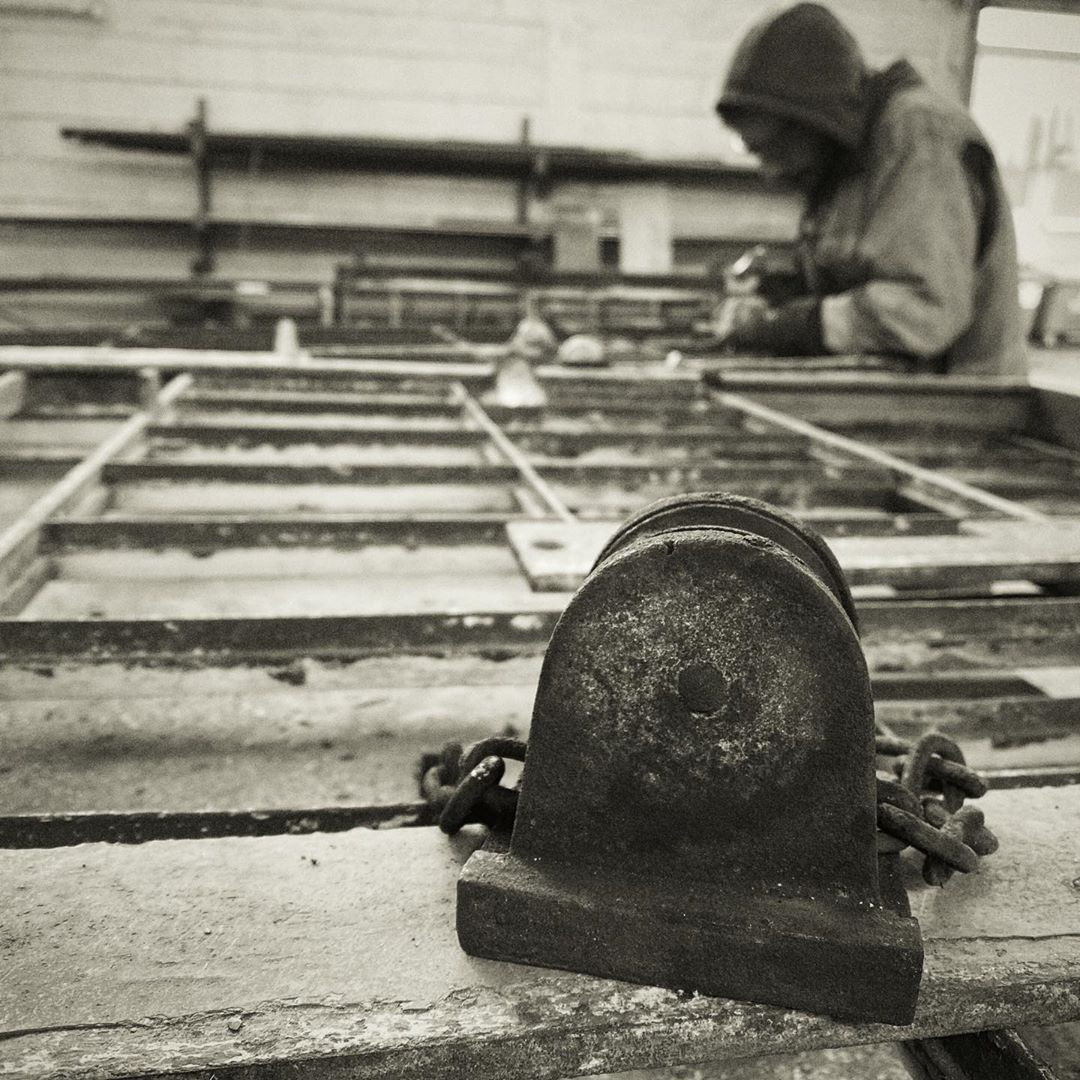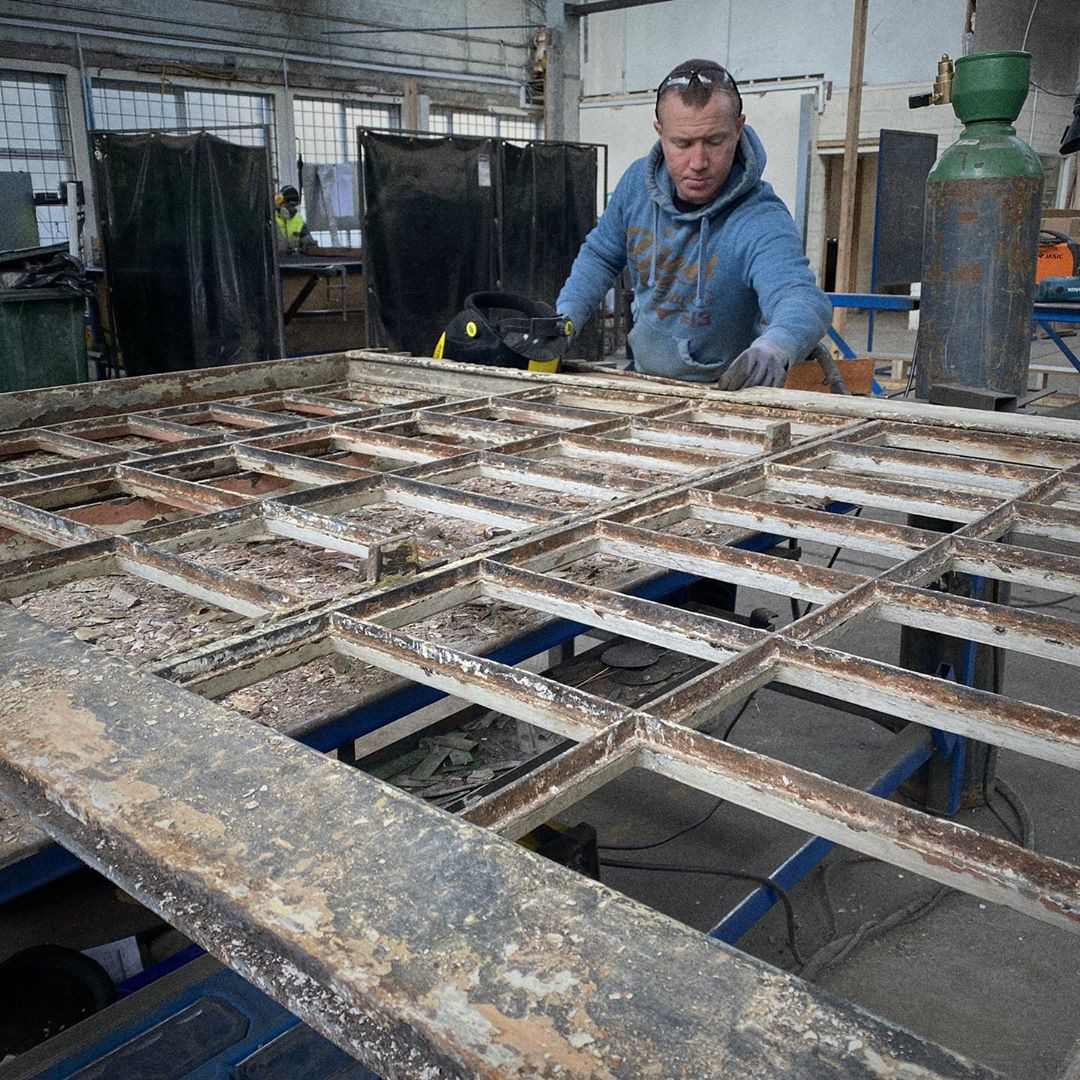We are conserving cast iron sash windows. The first we have ever seen. They come from Grangegorman.
We have never come across this type of sliding cast iron window where the sashes are counterbalanced off each other. Thus, when one is lifted up the other drops down.
Cast iron windows had a brief period of use, mainly in industrial and commercial uses.
A Brief History
Grangegorman is in the North Inner City, just over 1km from the City Centre. It has a long history in serving the people of Dublin since the establishment of the Houses of Industry for the poor in the 1770’s. In 1810 the Governors of the House decided to build a separate institution to house mentally ill patients.
The Richmond Asylum was opened to patients in 1814 and was designed by Francis Johnston, the foremost architect of the day. This building, now known as the Lower House, was built as a large quadrangle but only its southern range remains standing today.
The Richmond General Penitentiary was built nearby, also to the designs of Francis Johnston. The building was completed in 1816, five years before the first national penitentiary in England was opened at Millbank. In plan it was an extended semi-octagonal shape measuring 630 feet by 312 feet. The prison was divided in two halves segregating the sexes. Each half was further divided into three distinct wedge-shaped portions. Over time this ceased to be a prison and became part of the asylum. Only the front range and central spine remain today.
Throughout the 19th century the site evolved and grew to become a large regional mental hospital occupying over 30 hectares of land. Additional buildings were constructed stretching to the west of the original establishment. Francis Johnston left his practice to a nephew, W Murray, whose practice and descendants continued to work on the site throughout the 19th century. Fortunately much of the early work of this practice was donated to the national collections and is available in the Irish Architectural Archives.
At its peak the hospital served over 2000 patients. In the 20th century changes in care of the mentally ill had moved away from large institutions, which resulted in the gradual decanting and downsizing of institutions such as St. Brendan’s Hospital. When it finally closed its doors in May 2013 there were less than 60 patients in the old hospital. Its replacement, the new state of the art Phoenix Care Centre has 54 beds.
Brief History
1773 – House of Industry, Brunswick St. N (demolished)
1806 – Bedford Asylum (demolished)
1814 – Richmond Asylum (Francis Johnston House) F Johnston (S range only remains)
1816 – Richmond Penitentiary (Clocktower) F Johnston (partial)
1836 – Church of Ireland G Wilkinson
1849 – St Laurence’s Church W G Murray
1850 – Fever Hospital W G Murray
1854 – District Asylum (North House) W G Murray
1925 – Grangegorman District Mental Hospital
1960 – St. Brendan’s Psychiatric Hospital
2013 – St. Brendan’s Hospital closes. All Patients and staff move to the Phoenix Care Centre
Grangegorman is the oldest public psychiatric hospital in Ireland (St. Patrick’s is the oldest private hospital).
Patient Populations
1896 – 2,375 patients
1965 – 1,628 patients
1984 – Government Document (Planning for the Future)
1985 – 985 Patients < Resettlement Programme
2005 – Steady reduction on phased basis to under 100 patients
This information was taken from: http://ggda.ie/grangegorman/a-brief-history



